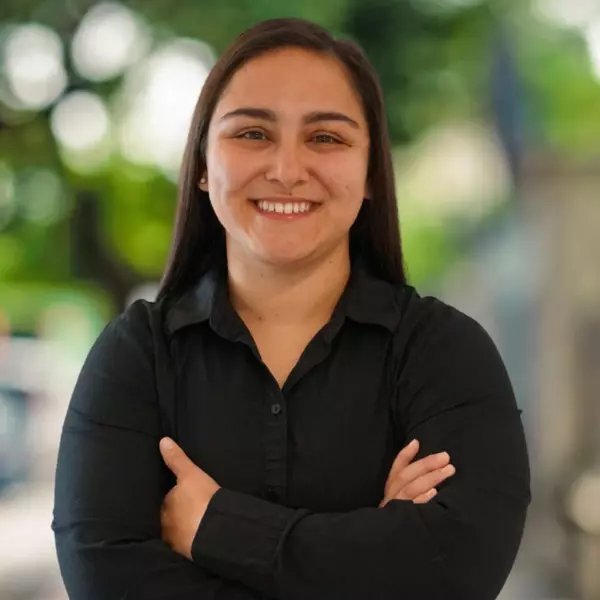$260,000
For more information regarding the value of a property, please contact us for a free consultation.
9622 BARLOW VLG San Antonio, TX 78245-1154
3 Beds
2 Baths
1,660 SqFt
Key Details
Property Type Single Family Home
Sub Type Single Residential
Listing Status Sold
Purchase Type For Sale
Square Footage 1,660 sqft
Price per Sqft $156
Subdivision Heritage Farm
MLS Listing ID 1810451
Sold Date 11/14/24
Style One Story,Ranch
Bedrooms 3
Full Baths 2
Construction Status Pre-Owned
Year Built 1986
Annual Tax Amount $5,939
Tax Year 2024
Lot Size 8,929 Sqft
Property Description
Step into this beautifully remodeled home, located in the Heritage Farms community! As you enter, you're greeted by two spacious and inviting living areas, each thoughtfully designed to offer a balance of relaxation and entertainment space. Whether you're hosting gatherings or enjoying a cozy evening at home, these rooms provide ample space to make your own. The recently upgraded kitchen features contemporary finishes, sleek countertops, and plenty of cabinet space. The charming island at the center not only serves as a great spot for meal prep but also provides a cozy nook for casual breakfasts or quick bites. This home sits on an oversized corner lot, offering plenty of outdoor space for activities, gardening, or just enjoying the fresh air. The carport provides convenient parking, while the large shed offers a practical solution for all your storage needs to seasonal decor. With its prime location just minutes from SeaWorld, shopping centers, dining, and entertainment, this property combines modern convenience with a peaceful neighborhood setting, making it perfect for anyone looking for the ideal blend of comfort and accessibility.
Location
State TX
County Bexar
Area 0200
Rooms
Master Bathroom Main Level 14X10 Tub/Shower Separate, Double Vanity
Master Bedroom Main Level 17X12 Multi-Closets, Ceiling Fan, Full Bath
Bedroom 2 Main Level 10X10
Bedroom 3 Main Level 9X13
Living Room Main Level 13X13
Dining Room Main Level 10X12
Kitchen Main Level 11X13
Interior
Heating Central
Cooling One Central
Flooring Carpeting, Ceramic Tile, Vinyl
Heat Source Natural Gas
Exterior
Parking Features Two Car Garage
Pool None
Amenities Available None
Roof Type Composition
Private Pool N
Building
Lot Description Corner
Foundation Slab
Sewer Sewer System, City
Water City
Construction Status Pre-Owned
Schools
Elementary Schools Call District
Middle Schools Call District
High Schools Call District
School District Northside
Others
Acceptable Financing Conventional, FHA, VA, Cash
Listing Terms Conventional, FHA, VA, Cash
Read Less
Want to know what your home might be worth? Contact us for a FREE valuation!

Our team is ready to help you sell your home for the highest possible price ASAP






