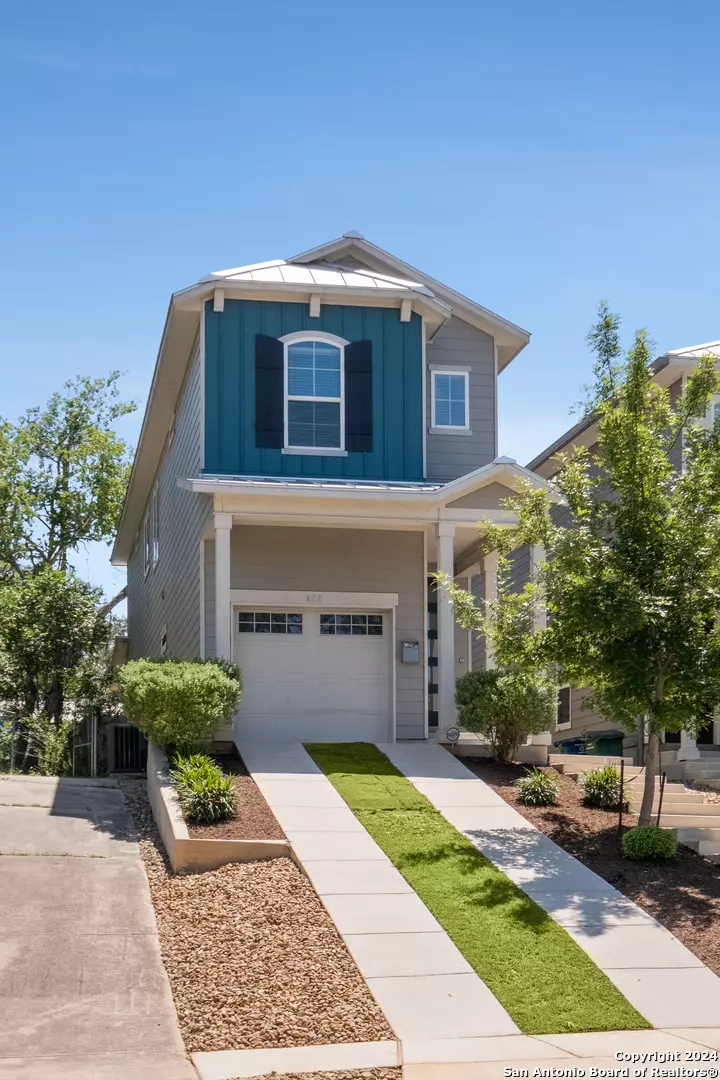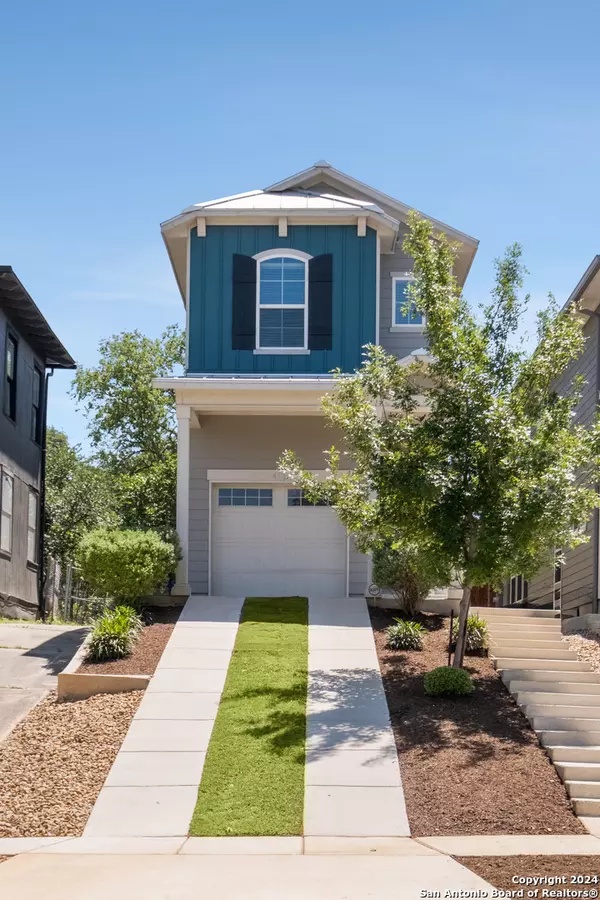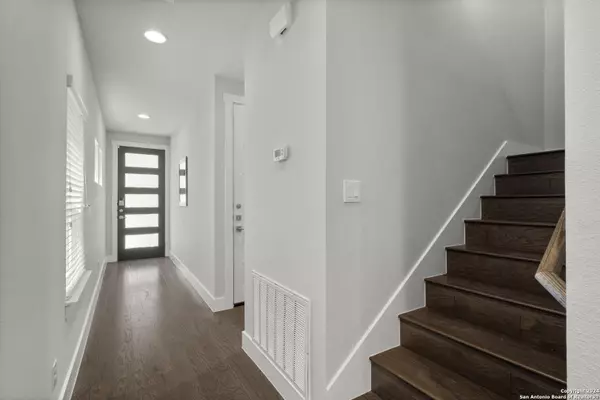422 NATALEN AVE San Antonio, TX 78209-6815
3 Beds
3 Baths
1,679 SqFt
UPDATED:
12/27/2024 05:31 PM
Key Details
Property Type Single Family Home, Other Rentals
Sub Type Residential Rental
Listing Status Active
Purchase Type For Rent
Square Footage 1,679 sqft
Subdivision Mahncke Park
MLS Listing ID 1831122
Style Two Story,Contemporary
Bedrooms 3
Full Baths 2
Half Baths 1
Year Built 2018
Lot Size 3,354 Sqft
Property Description
Location
State TX
County Bexar
Area 1300
Rooms
Master Bathroom 2nd Level 6X7 Tub/Shower Combo
Master Bedroom 2nd Level 14X15 Upstairs
Bedroom 2 2nd Level 12X11
Bedroom 3 2nd Level 12X11
Living Room Main Level 14X12
Dining Room Main Level 8X14
Kitchen Main Level 10X11
Interior
Heating Central
Cooling One Central
Flooring Carpeting, Wood
Fireplaces Type Not Applicable
Inclusions Ceiling Fans, Washer Connection, Dryer Connection, Built-In Oven, Self-Cleaning Oven, Microwave Oven, Stove/Range, Disposal, Dishwasher, Ice Maker Connection, Vent Fan, Smoke Alarm, Pre-Wired for Security, Electric Water Heater, City Garbage service
Exterior
Exterior Feature Cement Fiber
Parking Features One Car Garage
Pool None
Roof Type Composition
Building
Foundation Slab
Water Water System
Schools
Elementary Schools Lamar
Middle Schools Hawthorne Academy
High Schools Edison
School District San Antonio I.S.D.
Others
Pets Allowed Yes
Miscellaneous Owner-Manager





