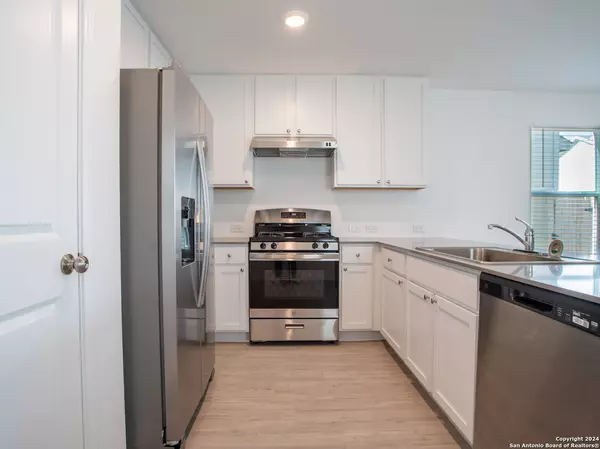7663 Chancery Gate San Antonio, TX 78253
4 Beds
3 Baths
1,529 SqFt
UPDATED:
10/15/2024 07:05 AM
Key Details
Property Type Single Family Home
Sub Type Single Residential
Listing Status Active
Purchase Type For Sale
Square Footage 1,529 sqft
Price per Sqft $150
Subdivision Aston Park
MLS Listing ID 1813734
Style Two Story
Bedrooms 4
Full Baths 2
Half Baths 1
Construction Status Pre-Owned
HOA Fees $828/ann
Year Built 2023
Annual Tax Amount $517
Tax Year 2024
Lot Size 2,395 Sqft
Property Description
Location
State TX
County Bexar
Area 0101
Rooms
Master Bathroom 2nd Level 8X4 Tub/Shower Combo
Master Bedroom 2nd Level 14X10 Upstairs, Walk-In Closet
Bedroom 2 2nd Level 10X9
Bedroom 3 2nd Level 10X9
Bedroom 4 2nd Level 10X9
Living Room Main Level 14X12
Dining Room Main Level 14X11
Kitchen Main Level 14X9
Interior
Heating Central
Cooling One Central
Flooring Carpeting, Laminate
Inclusions Washer Connection, Dryer Connection, Stove/Range, Gas Cooking, Refrigerator, Disposal, Dishwasher
Heat Source Natural Gas
Exterior
Parking Features One Car Garage
Pool None
Amenities Available Other - See Remarks
Roof Type Composition
Private Pool N
Building
Foundation Slab
Sewer Sewer System
Water Water System
Construction Status Pre-Owned
Schools
Elementary Schools Katie Reed
Middle Schools Straus
High Schools Harlan Hs
School District Northside
Others
Acceptable Financing Conventional, FHA, VA, Cash
Listing Terms Conventional, FHA, VA, Cash





